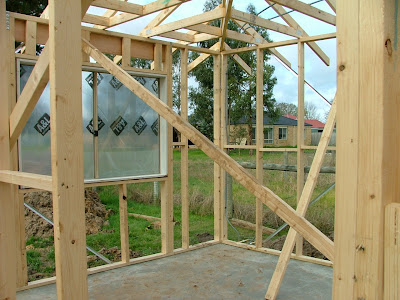Front of the house with the windows in!
Lounge room and through to kitchen and family room.
Laundry backing on to the ensuite.
My walk-in pantry and behind it the walk in linen with access from the laundry.
My beautiful girls in one of the bedrooms.
The kids really enjoyed looking through the house. I think it has now become real to them ( and us).
One of the back bedrooms.
Another bedroom.
And another bedroom.
Charlotte in the bathroom.
Caleb in the family room.
The big bay window area for our dining table. I can't wait for this!!
The kids were so excited!
Kitchen, and behind that the lounge room, and right at the back the study and garage.
Another shot of the lounge room, and garage.
Master bedroom.
My beautiful baby Madeleine will never remember living in our current rental house.































